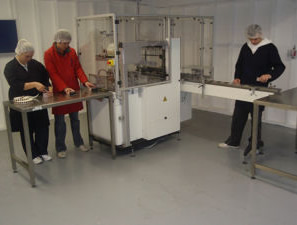
Two tier factory consisting of 10 000 sq. ft. first floor production area and 10 000 sq. ft. ground floor warehouse.
Situated on a modern industrial estate close to the M4 corridor.
We currently have six production areas dedicated to specific operations. These areas also have allocated marshalling and assembly areas.
Zone controlled heating and ventilation systems. High security alarm systems in both manufacturing and storage areas, all areas are covered by security cameras.
All production areas are washed on a regular basis to ensure an excellent standard of hygiene.



